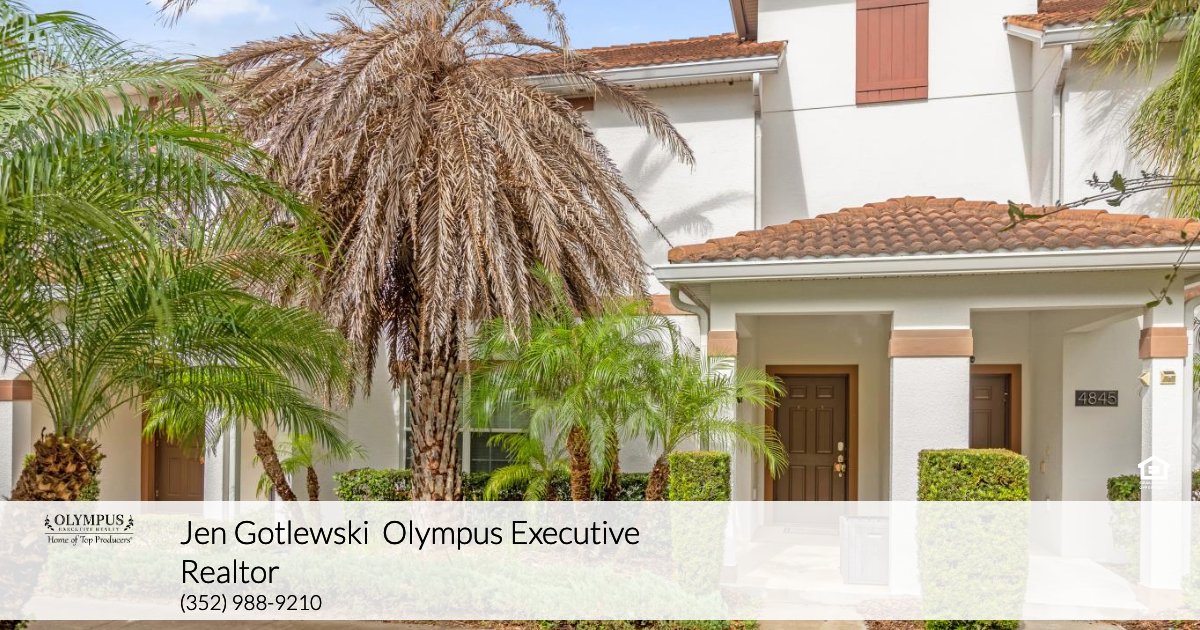4847 Clock Tower Dr
Kissimmee, FL
PRICE IMPROVEMENT! INVESTOR'S DREAM!! This HIGH-DEMAND, DISNEY-THEMED VACATION HOME in the sought-after STOREY LAKE COMMUNITY is a TOP RANKED by AIRDNA for AIRBNB & VRBO. With 2025 BOOKINGS ALREADY EXCEEDING $18,000, this property offers an exceptional opportunity with REMAINING RESERVATIONS TO CONVEY TO THE NEW OWNER, ensuring a SMOOTH TRANSITION and INSTANT INCOME! This FULLY-FURNISHED, 4-BEDROOM, 3-BATH TOWNHOME boasts a PRIVATE POOL, making it perfect as a VACATION RENTAL, SECOND HOME, OR PRIMARY RESIDENCE. The open-concept living area shines with STYLISH DÉCOR and a STATE-OF-THE-ART KITCHEN, featuring GRANITE COUNTERTOPS, STAINLESS STEEL APPLIANCES, and AMPLE SEATING for entertaining. Guests will love the DISNEY MURAL and the refreshing PRIVATE SPARKLING POOL for unwinding after a day at the parks. The community offers WORLD-CLASS AMENITIES, including a LAZY RIVER, WATER SLIDES, MULTIPLE POOLS, HOT TUB, MINI-GOLF, FITNESS CENTER, and more. Situated just 10 MINUTES FROM DISNEY and with quick access to UNIVERSAL and SEAWORLD, this property ensures STRONG RENTAL INCOME with its prime location and EXISTING RESERVATIONS. Take advantage of a $3,000 BUYER'S CLOSING CREDIT when using the SELLER'S PREFERRED LENDER and enjoy peace of mind with an included HOME WARRANTY. Don't miss your chance to own a piece of STOREY LAKE PARADISE—schedule your showing today and step into a TURN-KEY INVESTMENT with INCOME FROM DAY ONE!
