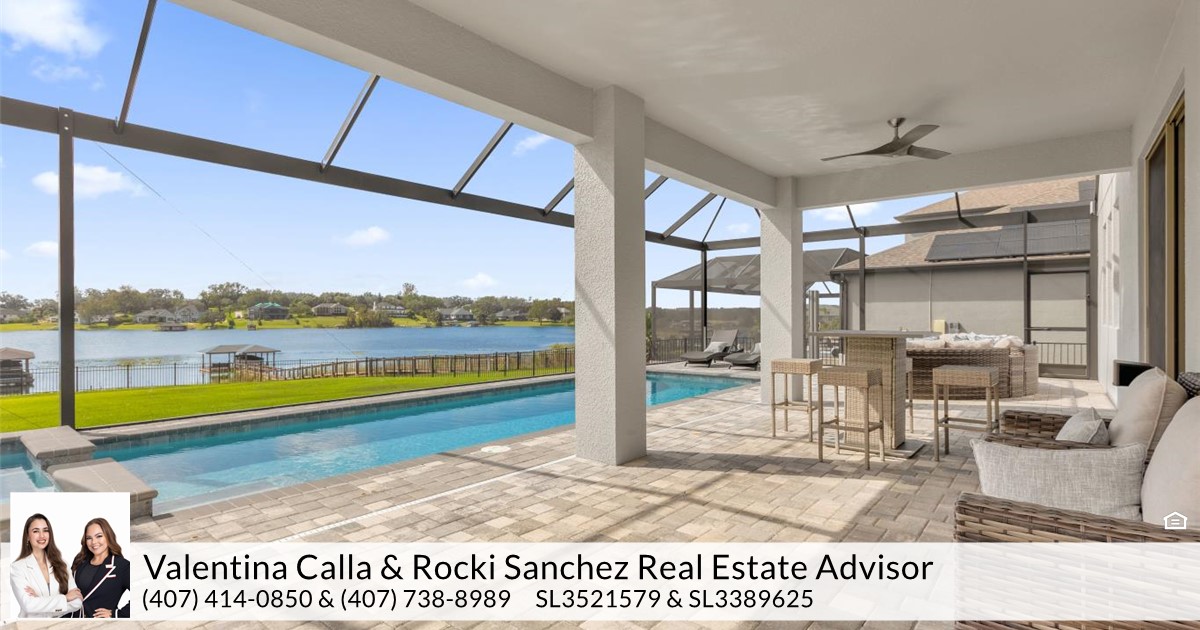- UV lighting in the HVAC system
- Water filtration system with reverse osmosis
- 8' raised panel interior doors
- 5” baseboards
- Custom installation indoor and outdoor fans
- Custom zebra blinds
- Feature walls in the stairway, upstairs loft, and den
- Custom butler’s pantry with built-in microwave
- GE stainless steel double oven, dishwasher, and microwave
- Large kitchen island with Pietra Silestone Quartz countertops
- TV mantle including a 85-inch Samsung Living room TV with soundbar and subwoofer and electric fireplace
- Laundry room with Samsung washer, dryer, and drop-in sink
- Upstairs loft with wet bar, wine refrigerator, and TV mantle including a 75-inch Samsung TV and electric fireplace
- Private balcony overlooking lake in primary bedroom
- Two oversized primary suite walk-in closets with Wasatch floor safe ($1000 value)
- Primary bathroom includes dual-sink adult height vanities, waterfall shower head and 4 additional MOEN shower jets, and large tub overlooking lake
- All bathrooms have sunken showers with 17” ceramic floor-to-ceiling tiles, custom extra-deep soaker tubs, comfort-height toilets with new toilet seats
- Walk-in closets in all 5 bedrooms
- En suite bedroom with lake view
- 100% Energy Star 3.1 certified
- 24-hour Safetouch Security system covering all entry points, driveway, and dock views
- Floodlights at the rear of the house (bilateral)
- Solar lighting on the dock walkway
- Landscaping with long-lasting black rubber mulch (up to 10 years)
- 10-zone irrigation system
- Expansive 25-car driveway
- 5-car 1,066 sqft garage with elevated height doors for large commercial vehicles, boats, trucks, etc.
- 240-volt outlet in the garage for high-voltage items such as a generator or electric vehicle charger
- 15-year Builder’s Structural Warranty transferrable
- View of Disney fireworks every night at 10 and 11 PM
- South-facing backyard
- Saltwater lap pool, spa, and pool heater
- Panoramic pool cage for uninterrupted views
- Dock with 20' boat slip, double jet ski slip, electric, and plumbing
- Permitted removal of all shoreline trees and brush
|
- UV lighting in the HVAC system
- Water filtration system with reverse osmosis
- 8' raised panel interior doors
- 5” baseboards
- Custom installation indoor and outdoor fans
- Custom zebra blinds
- Feature walls in the stairway, upstairs loft, and den
- Custom butler’s pantry with built-in microwave
- GE stainless steel double oven, dishwasher, and microwave
- Large kitchen island with Pietra Silestone Quartz countertops
- TV mantle including a 85-inch Samsung Living room TV with soundbar and subwoofer and electric fireplace
- Laundry room with Samsung washer, dryer, and drop-in sink
- Upstairs loft with wet bar, wine refrigerator, and TV mantle including a 75-inch Samsung TV and electric fireplace
- Private balcony overlooking lake in primary bedroom
- Two oversized primary suite walk-in closets with Wasatch floor safe ($1000 value)
- Primary bathroom includes dual-sink adult height vanities, waterfall shower head and 4 additional MOEN shower jets, and large tub overlooking lake
- All bathrooms have sunken showers with 17” ceramic floor-to-ceiling tiles, custom extra-deep soaker tubs, comfort-height toilets with new toilet seats
- Walk-in closets in all 5 bedrooms
- En suite bedroom with lake view
- 100% Energy Star 3.1 certified
- 24-hour Safetouch Security system covering all entry points, driveway, and dock views
- Floodlights at the rear of the house (bilateral)
- Solar lighting on the dock walkway
- Landscaping with long-lasting black rubber mulch (up to 10 years)
- 10-zone irrigation system
- Expansive 25-car driveway
- 5-car 1,066 sqft garage with elevated height doors for large commercial vehicles, boats, trucks, etc.
- 240-volt outlet in the garage for high-voltage items such as a generator or electric vehicle charger
- 15-year Builder’s Structural Warranty transferrable
- View of Disney fireworks every night at 10 and 11 PM
- South-facing backyard
- Saltwater lap pool, spa, and pool heater
- Panoramic pool cage for uninterrupted views
- Dock with 20' boat slip, double jet ski slip, electric, and plumbing
- Permitted removal of all shoreline trees and brush
|
